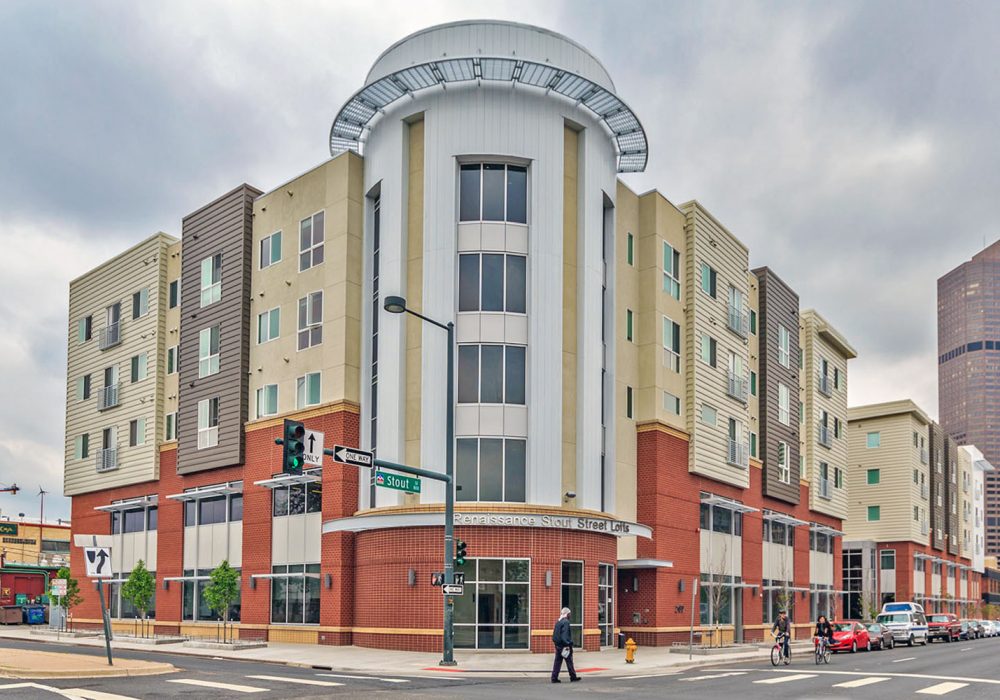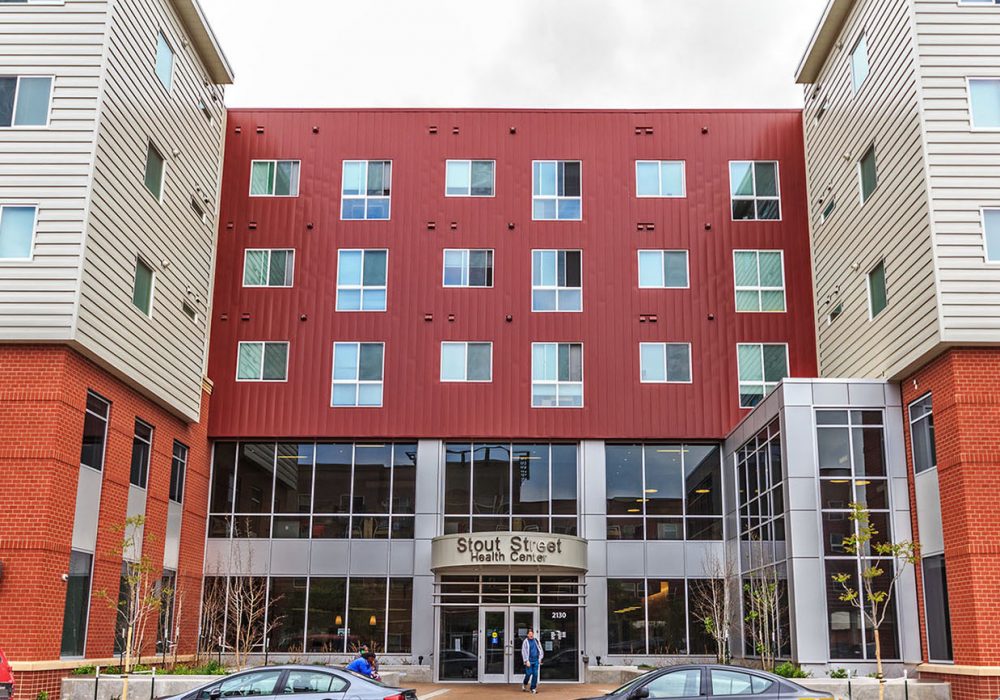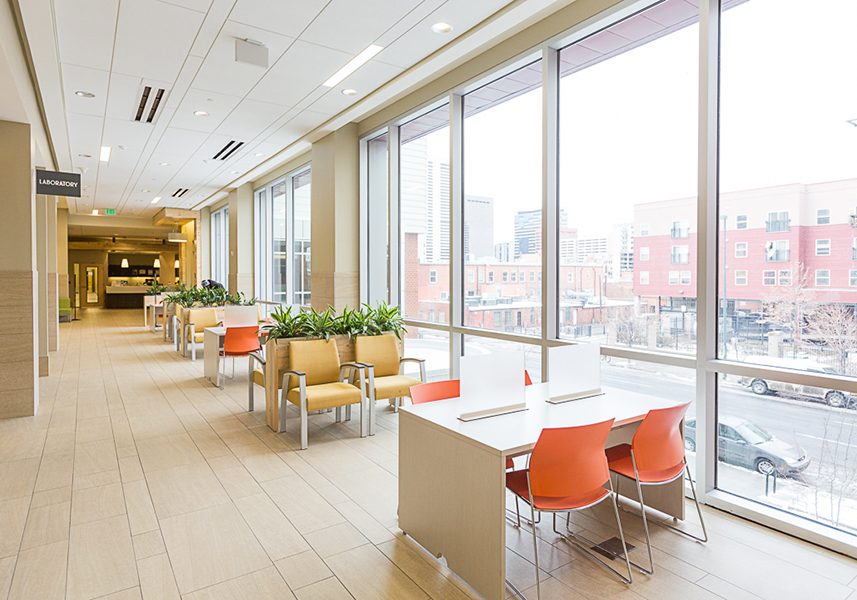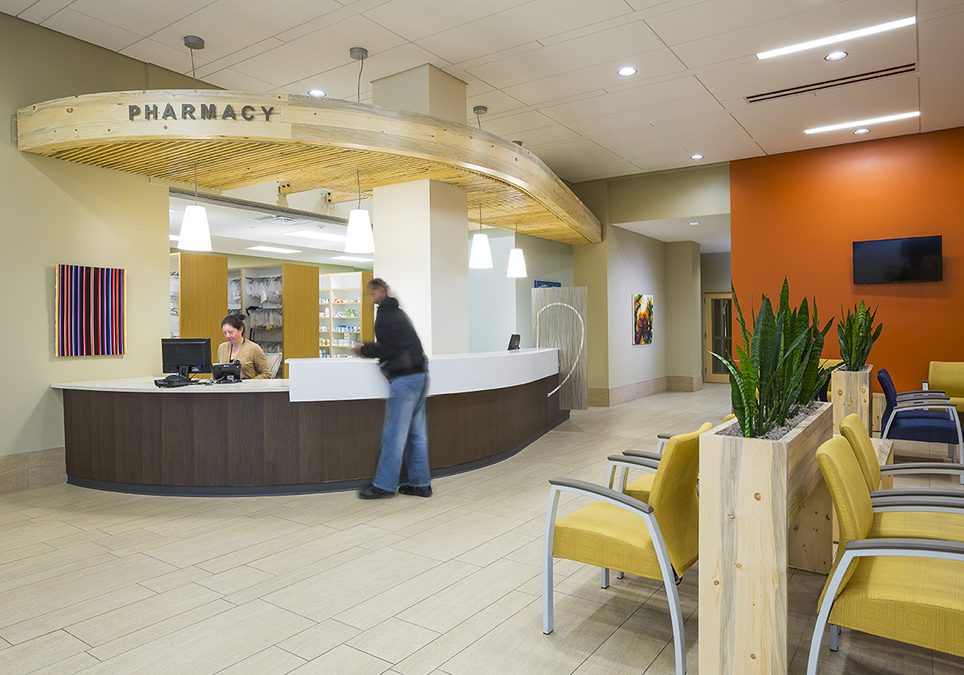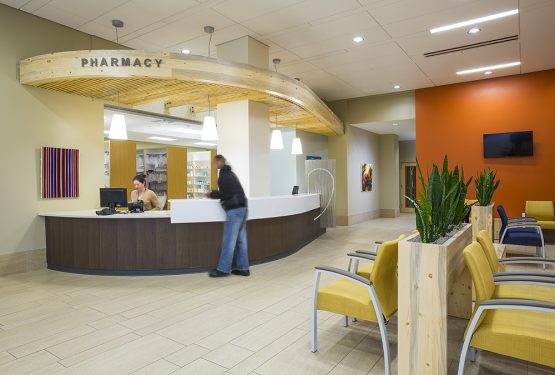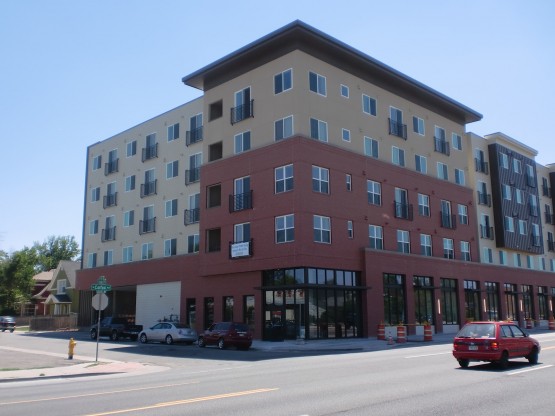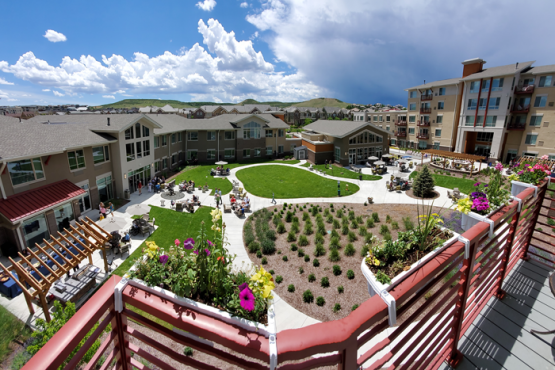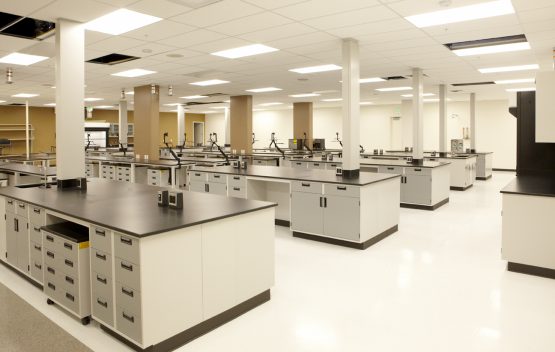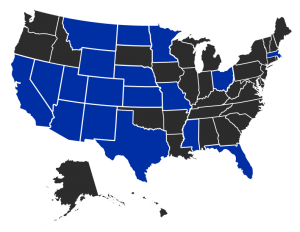Stout Street Health Center
Project Description:
MEP Engineering was selected to provide design services for a new mixed-use development for the Colorado Coalition for the Homeless. The site incorporated three parcels of land that totaled approximately .97 acres. The facility consisted of a 5-story building with the first two floors built-out for a walk-in medical clinic and the top three levels incorporating all multi-family residential space. The walk-in clinic was 52,000 square feet split between the two floors and included primary medical, dental, eye, respite care, and mental health services.
The residential space included 78 dwelling units with 66 1-bedrooms and 12 2-bedrooms units. Located on the third level was a common space for the residence with 3,000 square feet and included an outdoor terrace. The residential lobby, property management and case management office area was located on the first level and consisted of 4,750 square feet. Site improvements included a courtyard, vehicle service court, at grade surface parking and 1-level of below-grade parking structure that accommodated a total of 112 spaces. The project achieved an Enterprise Green Communities certification. The construction cost was approximately $24 million.
Project Description:
MEP Engineering was selected to provide design services for a new mixed-use development for the Colorado Coalition for the Homeless. The site incorporated three parcels of land that totaled approximately .97 acres. The facility consisted of a 5-story building with the first two floors built-out for a walk-in medical clinic and the top three levels incorporating all multi-family residential space. The walk-in clinic was 52,000 square feet split between the two floors and included primary medical, dental, eye, respite care, and mental health services.
The residential space included 78 dwelling units with 66 1-bedrooms and 12 2-bedrooms units. Located on the third level was a common space for the residence with 3,000 square feet and included an outdoor terrace. The residential lobby, property management and case management office area was located on the first level and consisted of 4,750 square feet. Site improvements included a courtyard, vehicle service court, at grade surface parking and 1-level of below-grade parking structure that accommodated a total of 112 spaces. The project achieved an Enterprise Green Communities certification. The construction cost was approximately $24 million.

