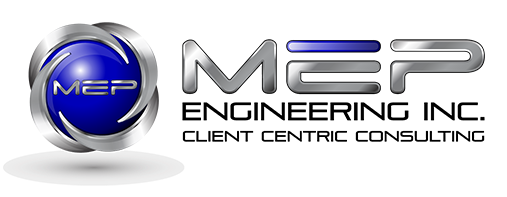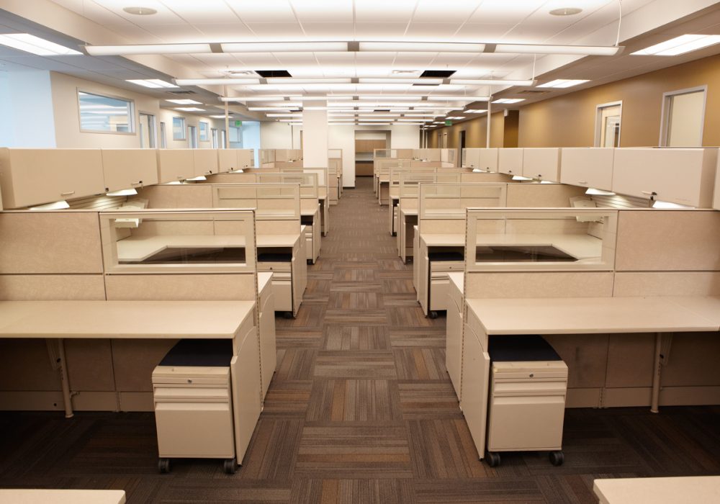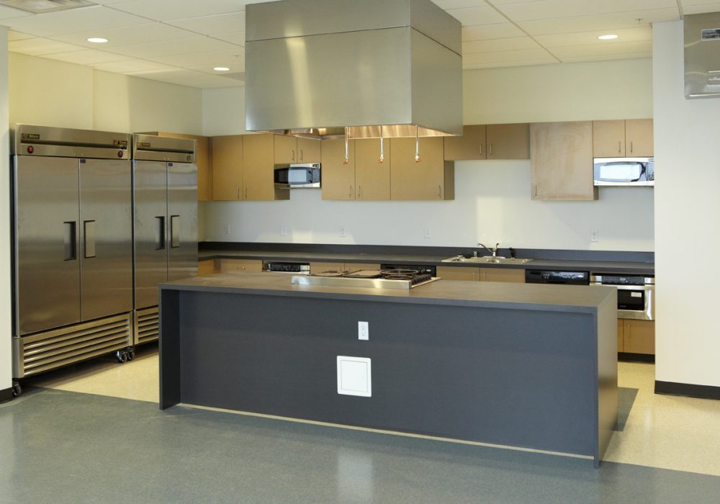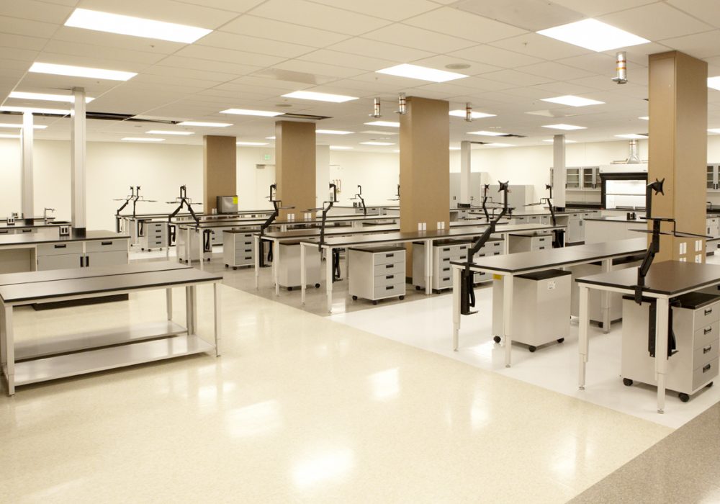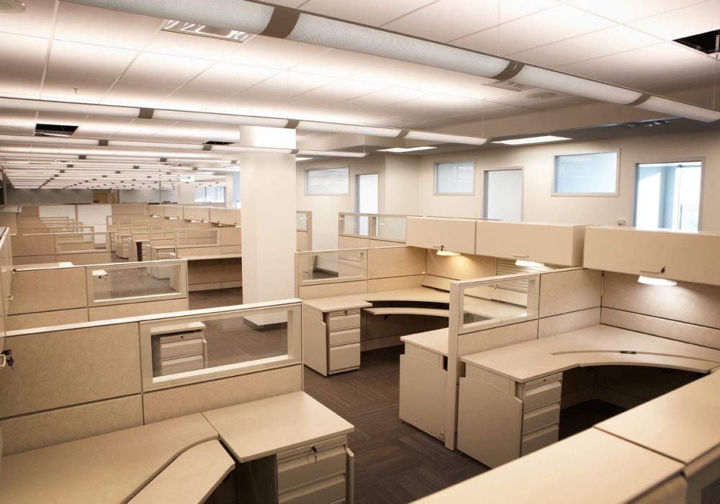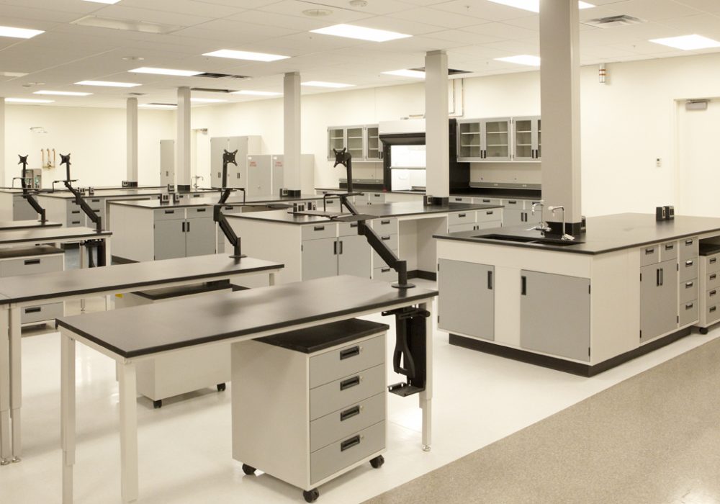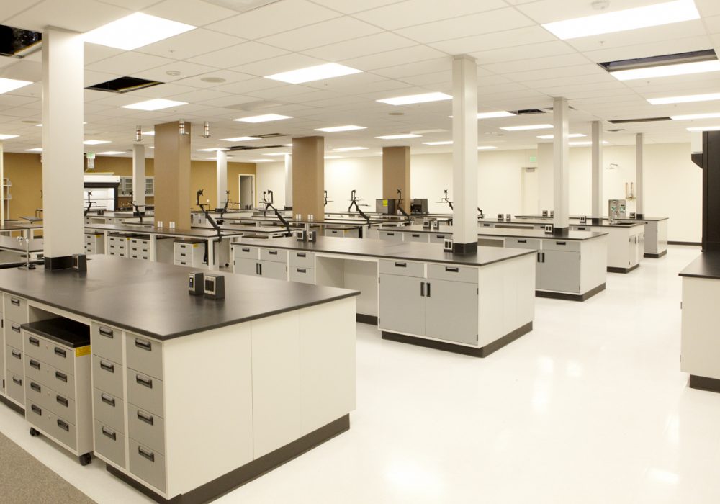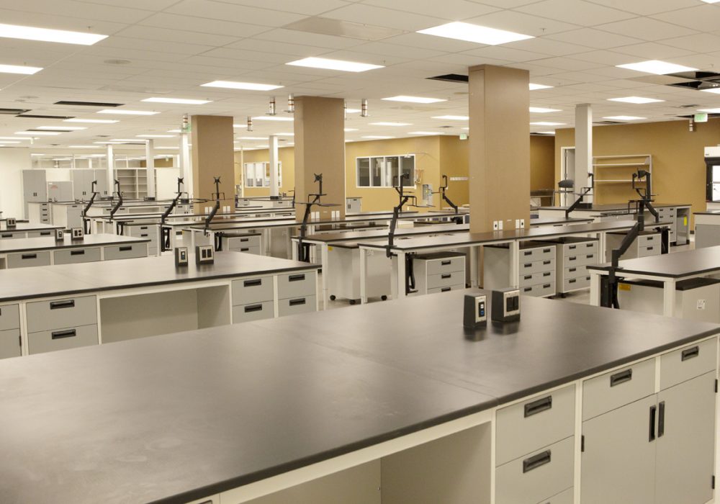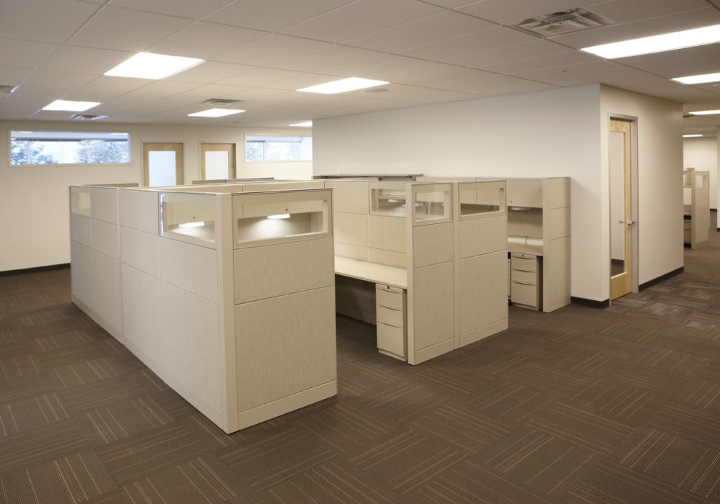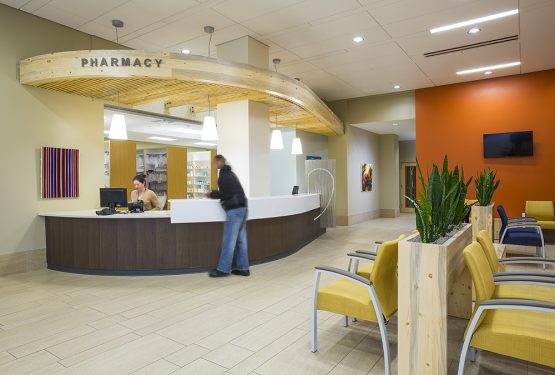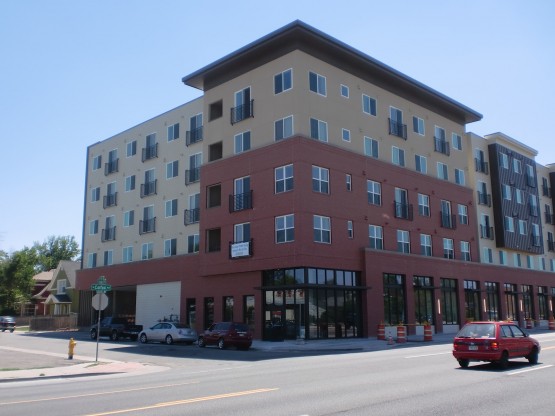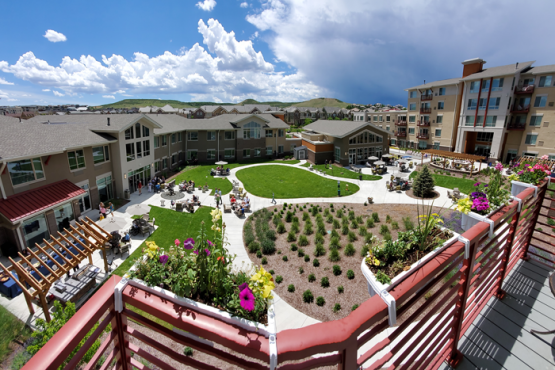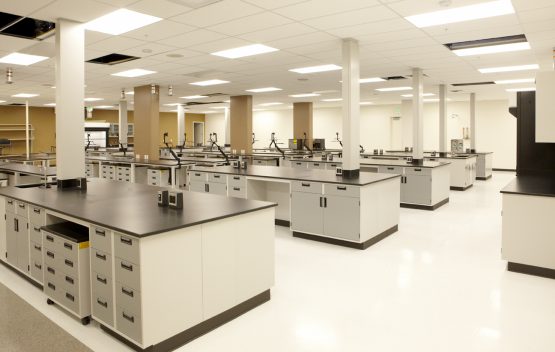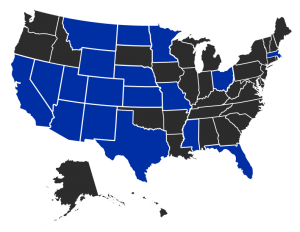ERA Laboratory, Tenant Improvement
Project Description
MEP Engineering provided design services for the tenant improvement build-out of an office, laboratory and warehouse space within an existing building. The build-out space was approximately 64,530 square feet and included 24,128 square feet of office area, 14,145 square feet of laboratory area and 26,257 square feet of warehouse space.
The office area included private offices, open offices, conference rooms, huddle rooms, break room, restroom groups, printer room, mailroom, and reception area. Design services for the laboratory space included multiple independent island work stations, common work stations, fume hood systems, specialty medical gas, and water piping systems, freezer and cooler equipment, storage areas and laboratory infrastructure supporting equipment. The warehouse area included storage areas, shipping and receiving areas and medical gas bulk storage rooms.
Founded in 1977, ERA has evolved to become the premier provider of Proficiency Testing (PT) products and Certified Reference Materials (CRMs) to thousands of laboratories around the world and across multiple industries.
Project Description
MEP Engineering provided design services for the tenant improvement build-out of an office, laboratory and warehouse space within an existing building. The build-out space was approximately 64,530 square feet and included 24,128 square feet of office area, 14,145 square feet of laboratory area and 26,257 square feet of warehouse space.
The office area included private offices, open offices, conference rooms, huddle rooms, break room, restroom groups, printer room, mailroom, and reception area. Design services for the laboratory space included multiple independent island work stations, common work stations, fume hood systems, specialty medical gas, and water piping systems, freezer and cooler equipment, storage areas and laboratory infrastructure supporting equipment. The warehouse area included storage areas, shipping and receiving areas and medical gas bulk storage rooms.
Founded in 1977, ERA has evolved to become the premier provider of Proficiency Testing (PT) products and Certified Reference Materials (CRMs) to thousands of laboratories around the world and across multiple industries.
