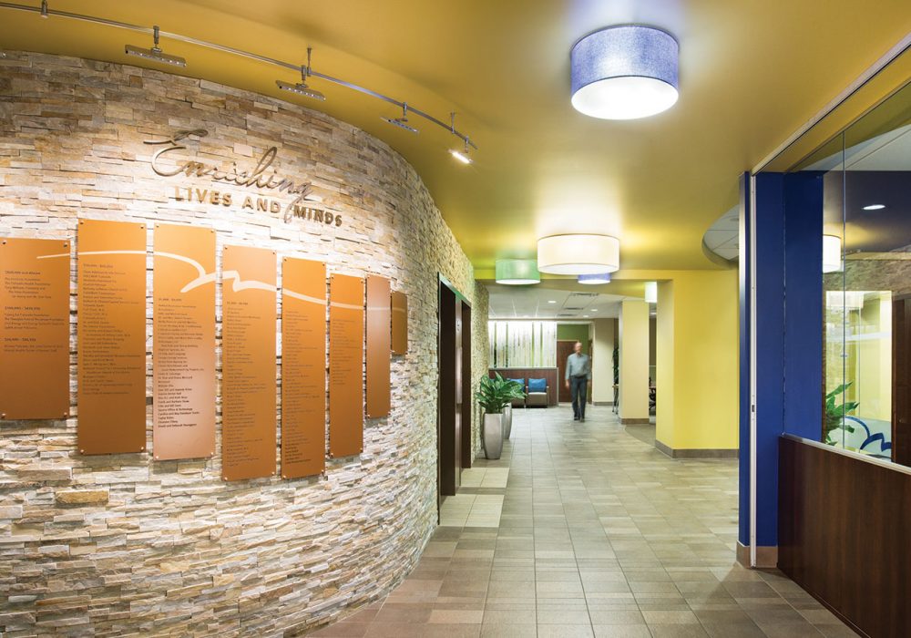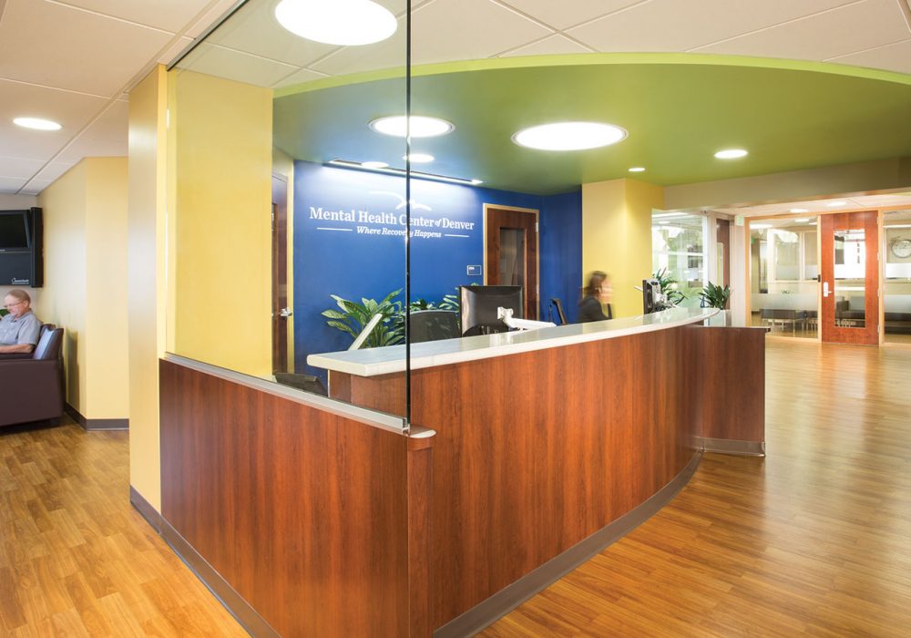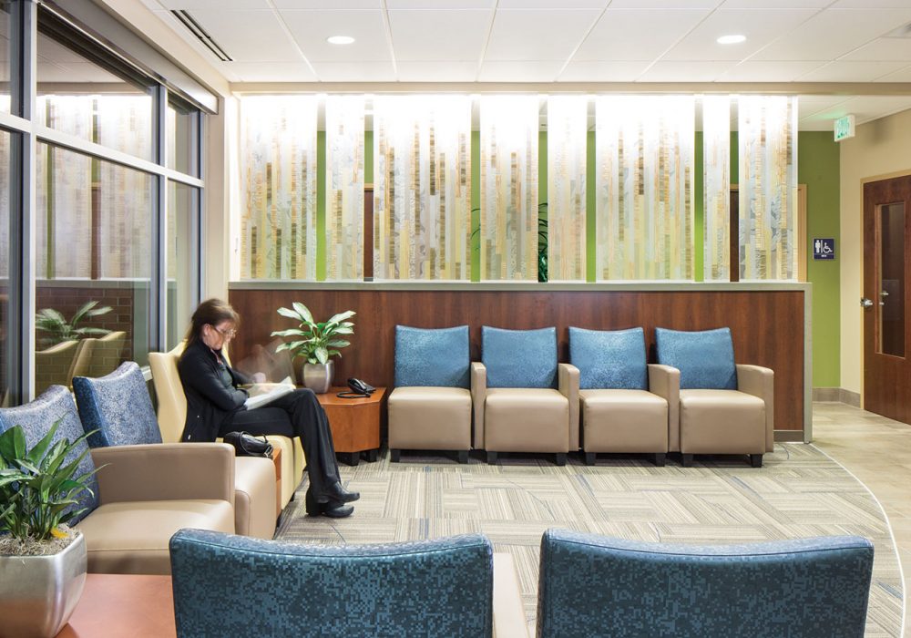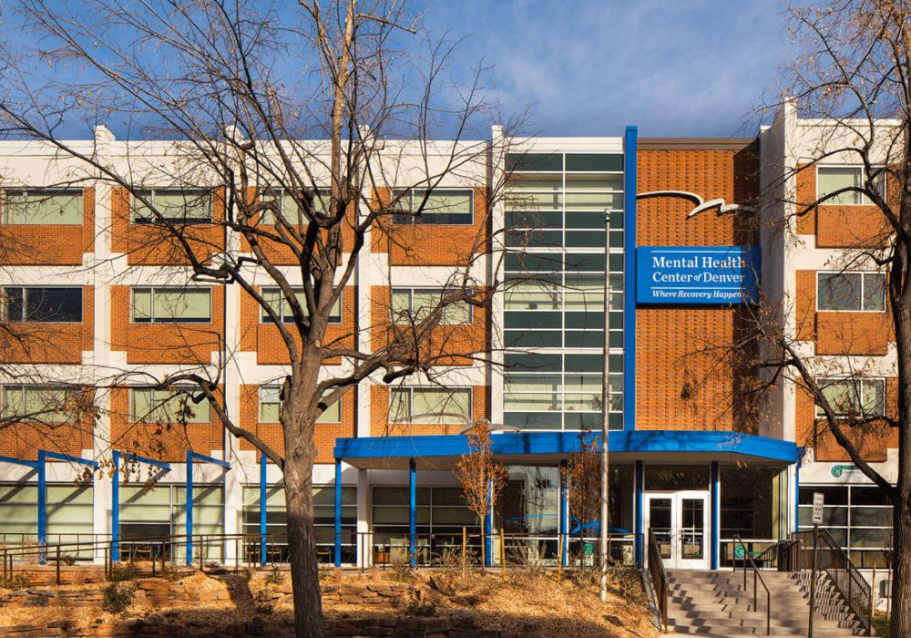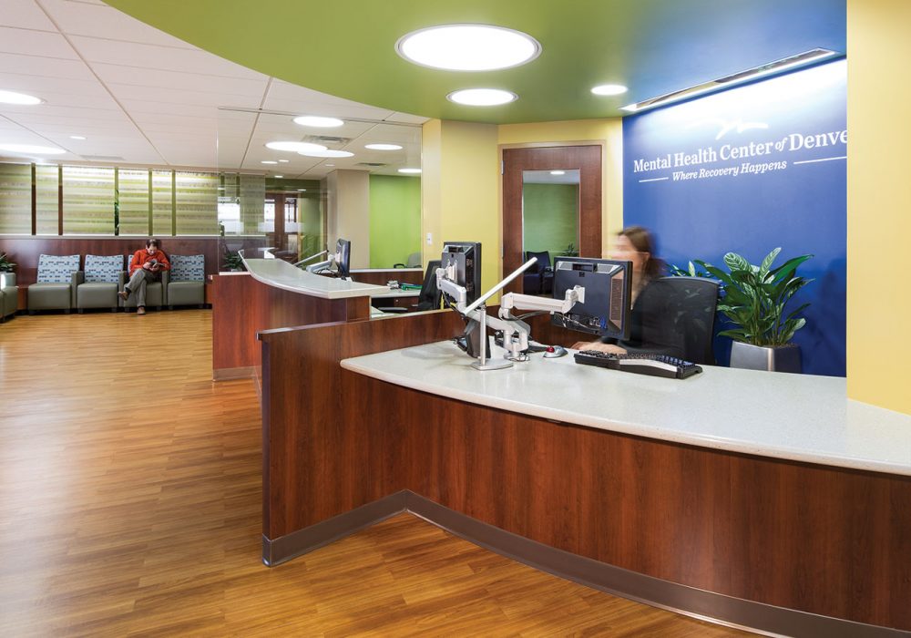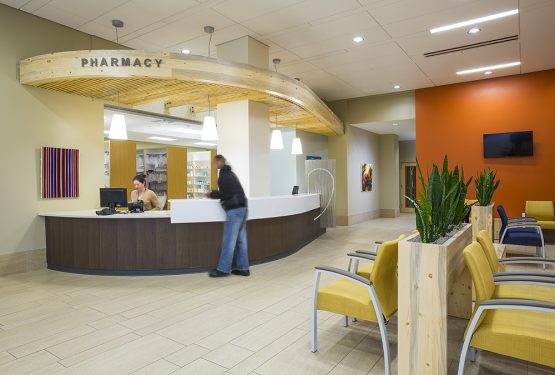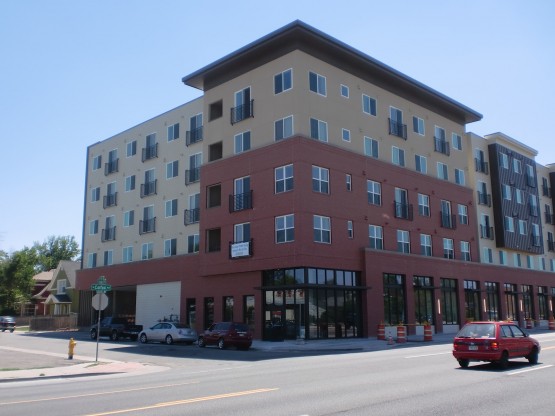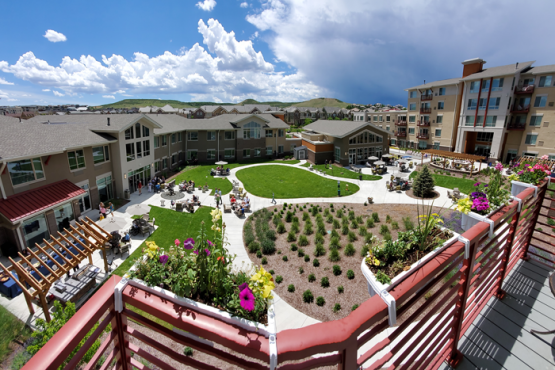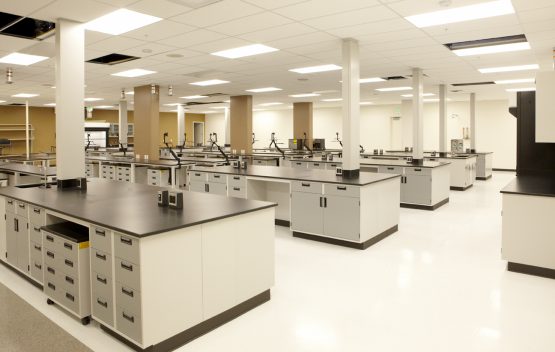Mental Health Center of Denver, Recovery Center
Project Description
The Mental Health Center of Denver is a prominent 72,000 square foot medical/hospital facility located in Denver, CO. MHCD acquired the building located at 4455 E 12th Avenue in May of 2011 to become their new adult recovery center. Immediately plans were implemented to completely renovate the property. MEP Engineering proudly designed the new mechanical, electrical and plumbing systems for the renovation of this facility and the addition of a new 1.5 story parking garage. Construction costs are estimated at around $11.1 million.
The previous mechanical system was completely gutted and new variable air volume rooftop units with DX Cooling and hydronic heating were added. Heating throughout the building is provided by high efficiency condensing boilers that are piped to the VAV rooftop units and VAV terminal boxes throughout the facility. The entire electrical system was also gutted and a new 3,000 amp 208v/ 3 phase service was provided. Occupancy lighting sensors, whole building lighting controls, and energy-efficient fixtures were utilized throughout the building. Plumbing of the building uses high-efficiency plumbing fixtures with dual flush water closets, and sensor-operated fixtures providing an overall water usage reduction of 37%.
Through the use of a whole building computer simulation, the overall design leads to a 52.68% energy cost savings above the ASHRAE/IESNA Standard. On-site renewable energy sources provided an additional offset of 6.64%. MHCD has engaged in a renewable energy contract to provide a 75% offset of the building’s electricity from renewable sources for the first two years. The overall design and energy performance measures taken allowed this building to receive a LEED Platinum rating.
Project Description
The Mental Health Center of Denver is a prominent 72,000 square foot medical/hospital facility located in Denver, CO. MHCD acquired the building located at 4455 E 12th Avenue in May of 2011 to become their new adult recovery center. Immediately plans were implemented to completely renovate the property. MEP Engineering proudly designed the new mechanical, electrical and plumbing systems for the renovation of this facility and the addition of a new 1.5 story parking garage. Construction costs are estimated at around $11.1 million.
The previous mechanical system was completely gutted and new variable air volume rooftop units with DX Cooling and hydronic heating were added. Heating throughout the building is provided by high efficiency condensing boilers that are piped to the VAV rooftop units and VAV terminal boxes throughout the facility. The entire electrical system was also gutted and a new 3,000 amp 208v/ 3 phase service was provided. Occupancy lighting sensors, whole building lighting controls, and energy-efficient fixtures were utilized throughout the building. Plumbing of the building uses high-efficiency plumbing fixtures with dual flush water closets, and sensor-operated fixtures providing an overall water usage reduction of 37%.
Through the use of a whole building computer simulation, the overall design leads to a 52.68% energy cost savings above the ASHRAE/IESNA Standard. On-site renewable energy sources provided an additional offset of 6.64%. MHCD has engaged in a renewable energy contract to provide a 75% offset of the building’s electricity from renewable sources for the first two years. The overall design and energy performance measures taken allowed this building to receive a LEED Platinum rating.

