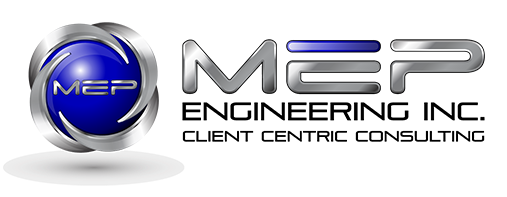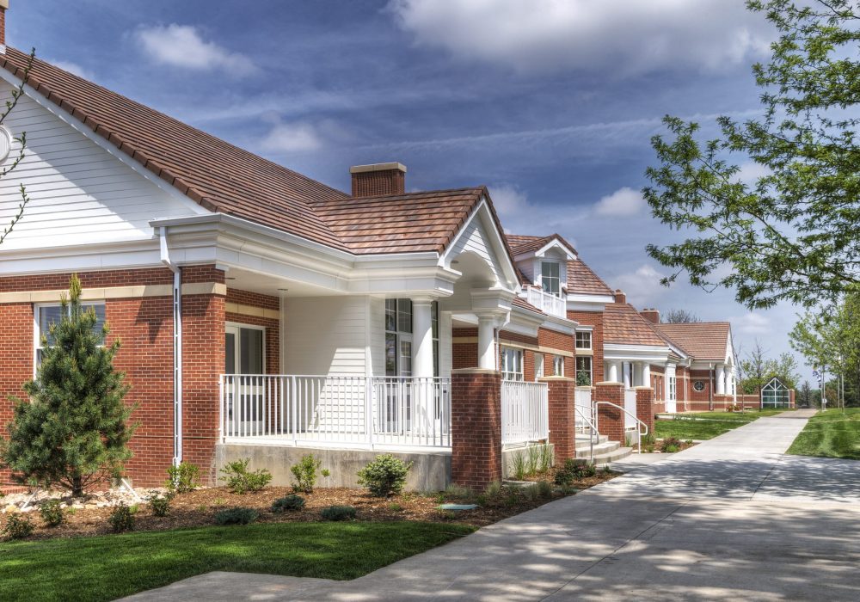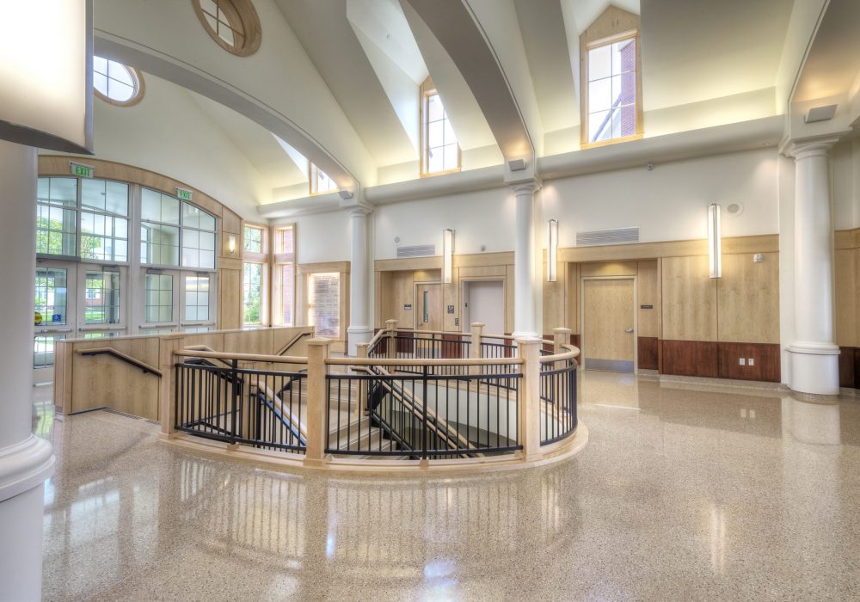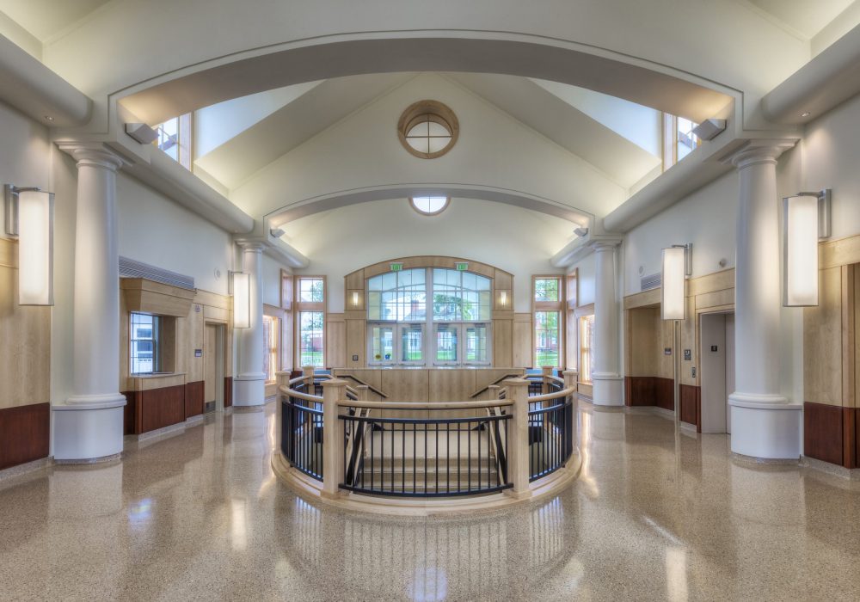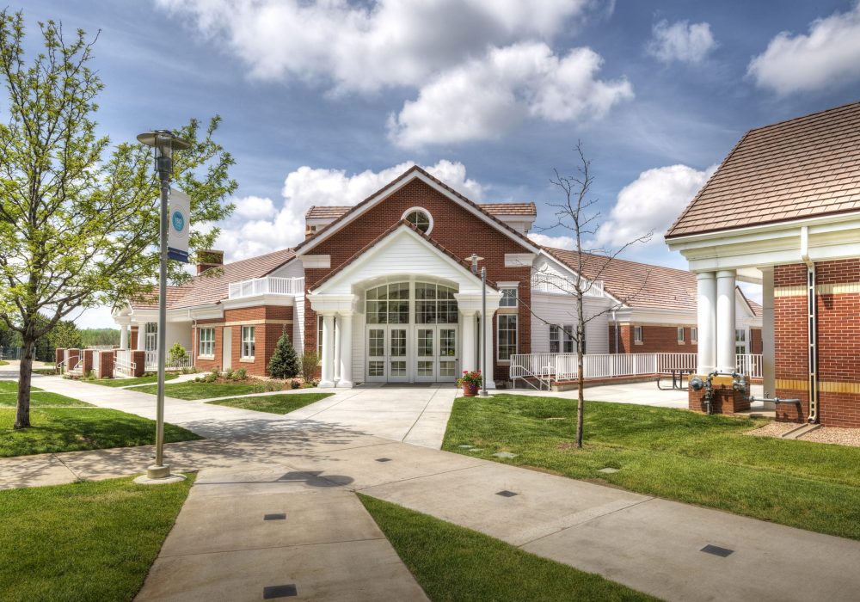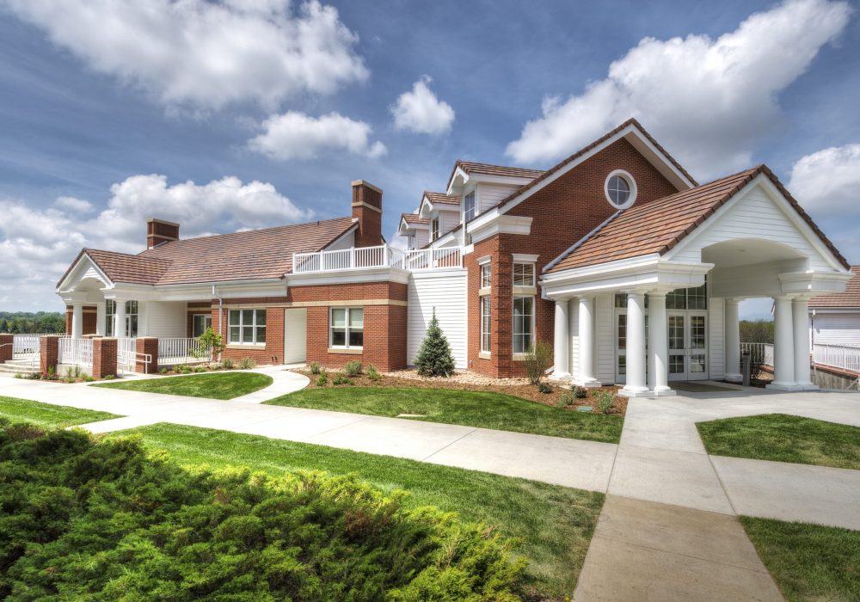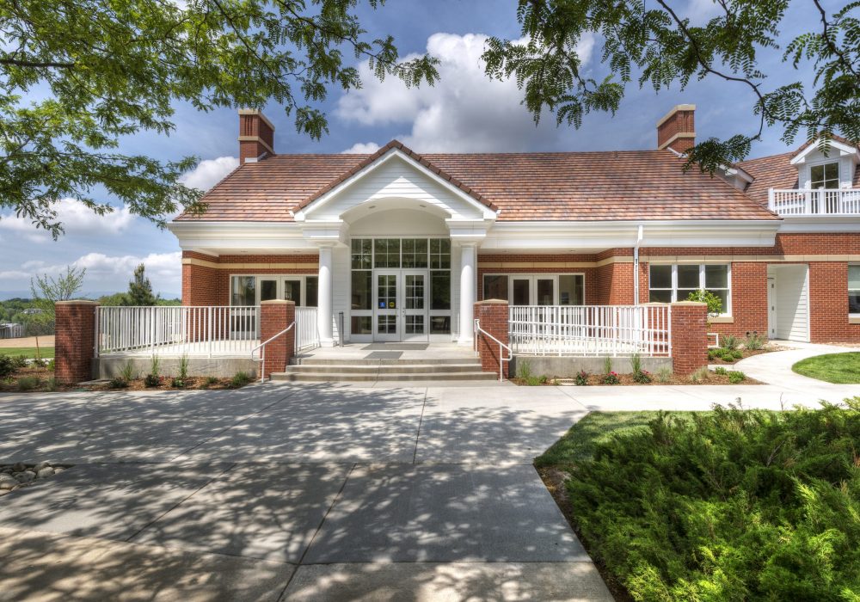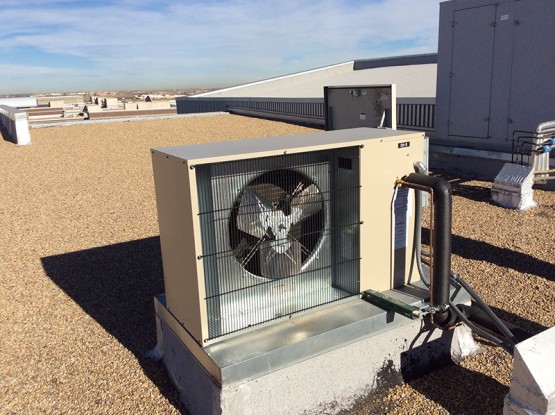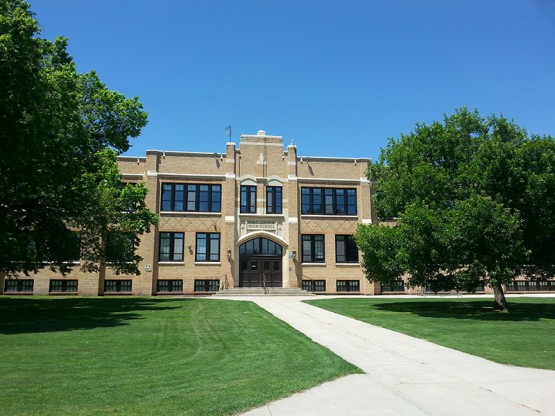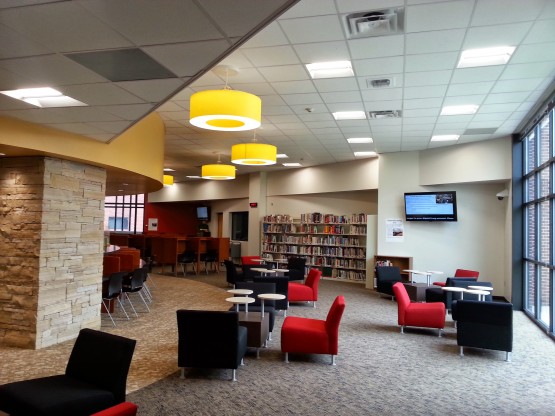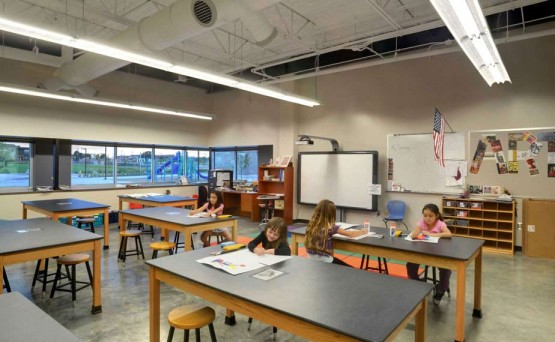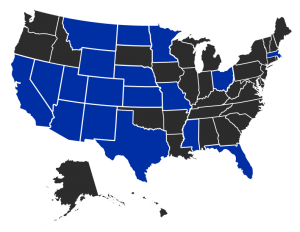St. Mary’s Academy
Project Description
This project involved design services for St Mary’s Academy campus in Cherry Hills, Colorado. Our services included a new 22,000 square foot community center with one story with a basement level. A high-performance building was a primary driver in the design of this facility and the team utilized a ground source heat pump system to heat and cool the building.
The main level consisted of 11,000 square feet and includes the main lobby, counseling office, kitchen, EDC classroom, EDC office, children’s cubical area, three individual restrooms, dining hall/ multipurpose room, storage area, two classrooms, Men’s/Women’s restroom group, reception area, and a janitor’s closet. The lower level is approximately 11,000 square feet and will include men’s/women’s restrooms, two classrooms, junior kindergarten room, three multi-purpose classrooms with moveable walls, offices, storage areas, server room, mechanical room, and two sets of individual men’s/women’s restrooms.
The new facility features Middle School language classrooms, cross-divisional Performing Arts classrooms, Extended Daycare for Lower School students, Junior Kindergarten classroom space and the Duncan Lunchroom with world-class views of the Rocky Mountains. Parents can look forward to the spacious and dynamic multi-purpose room for meetings, mixers, receptions and students’ performances and art exhibits.
Project Description
This project involved design services for St Mary’s Academy campus in Cherry Hills, Colorado. Our services included a new 22,000 square foot community center with one story with a basement level. A high-performance building was a primary driver in the design of this facility and the team utilized a ground source heat pump system to heat and cool the building.
The main level consisted of 11,000 square feet and includes the main lobby, counseling office, kitchen, EDC classroom, EDC office, children’s cubical area, three individual restrooms, dining hall/ multipurpose room, storage area, two classrooms, Men’s/Women’s restroom group, reception area, and a janitor’s closet. The lower level is approximately 11,000 square feet and will include men’s/women’s restrooms, two classrooms, junior kindergarten room, three multi-purpose classrooms with moveable walls, offices, storage areas, server room, mechanical room, and two sets of individual men’s/women’s restrooms.
The new facility features Middle School language classrooms, cross-divisional Performing Arts classrooms, Extended Daycare for Lower School students, Junior Kindergarten classroom space and the Duncan Lunchroom with world-class views of the Rocky Mountains. Parents can look forward to the spacious and dynamic multi-purpose room for meetings, mixers, receptions and students’ performances and art exhibits.
