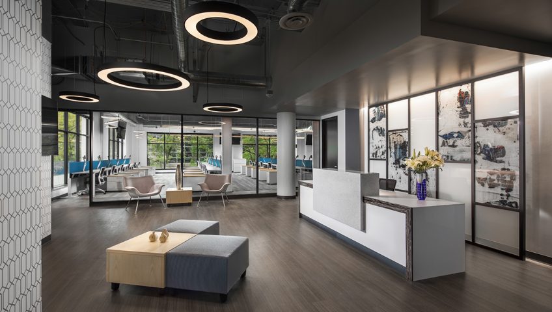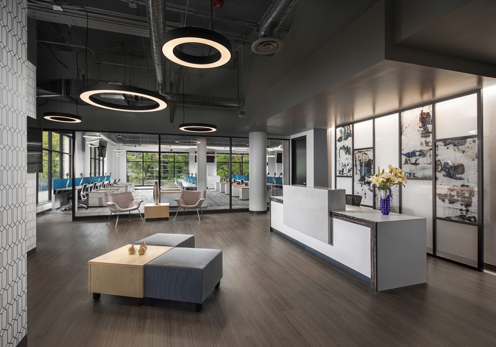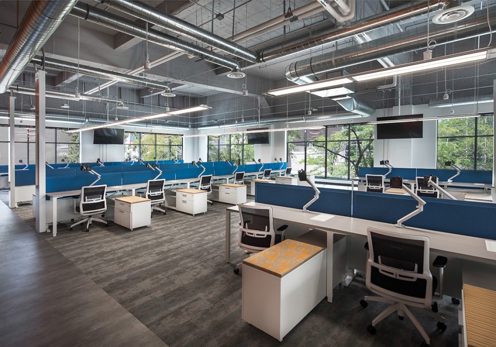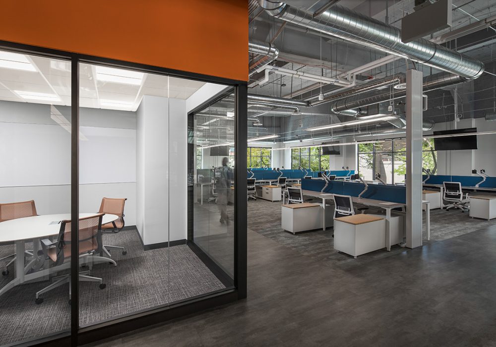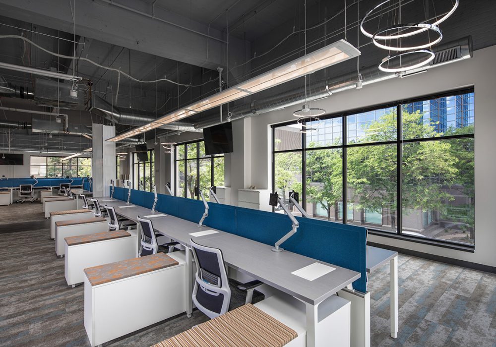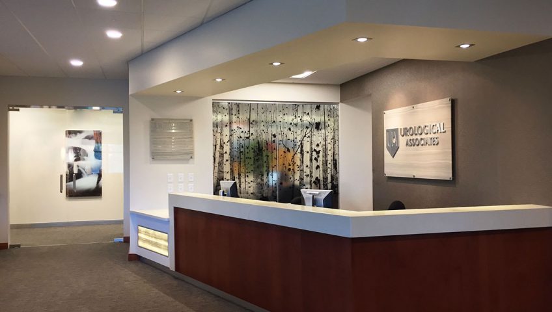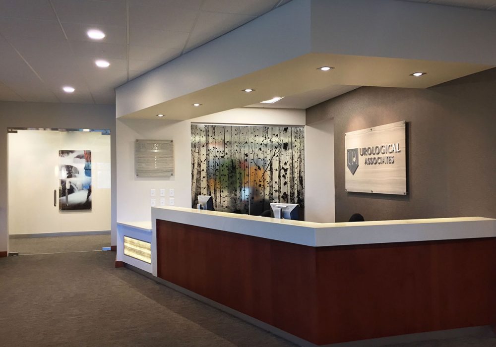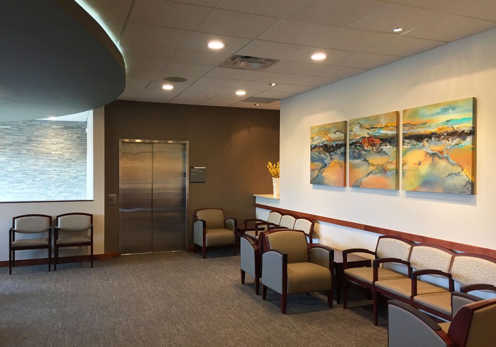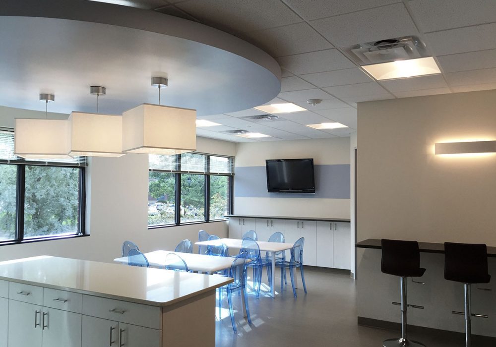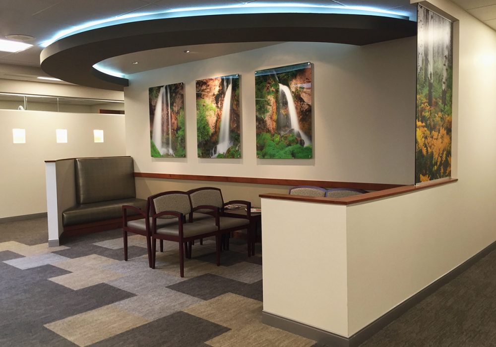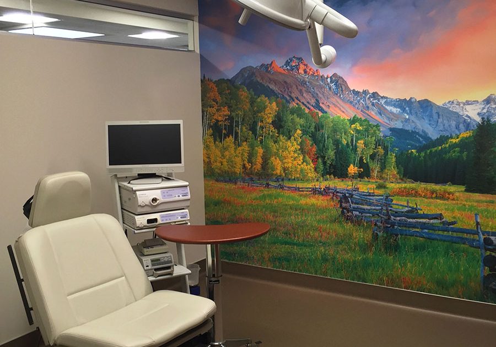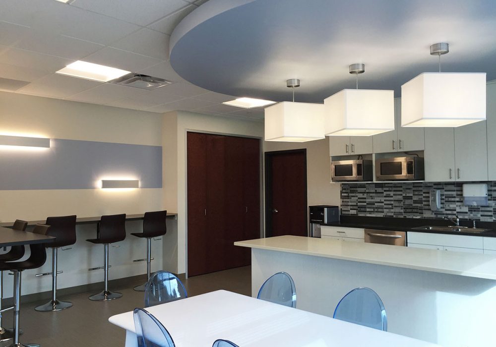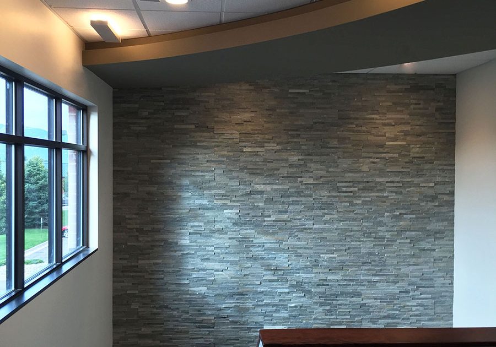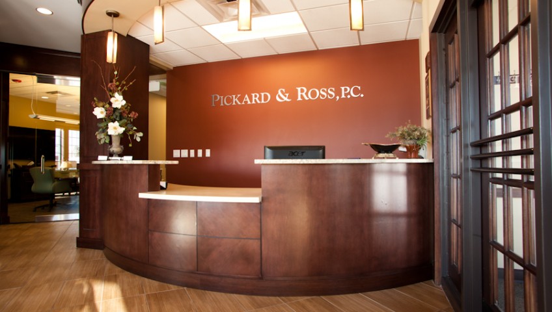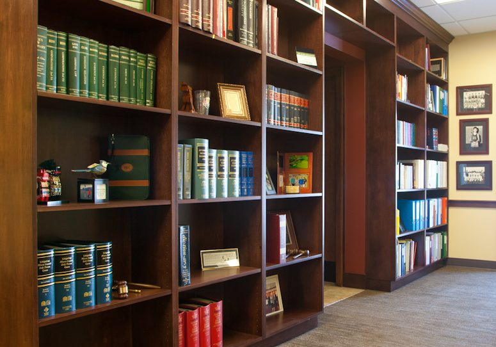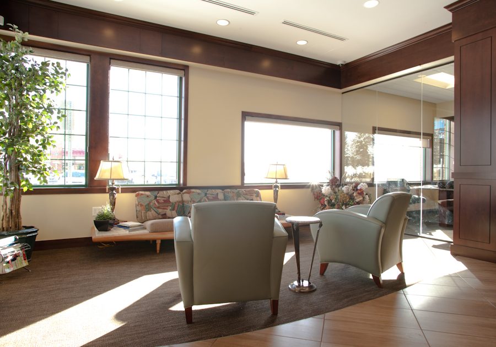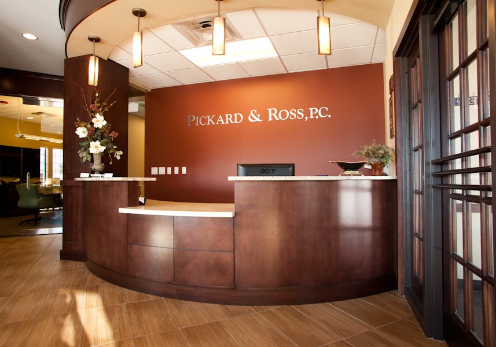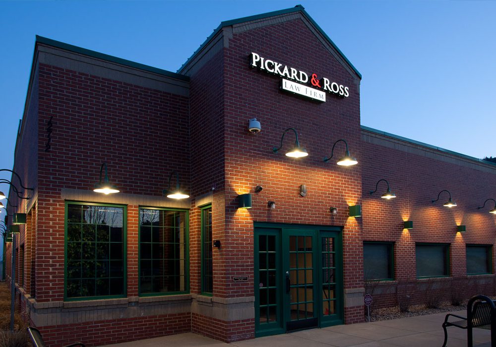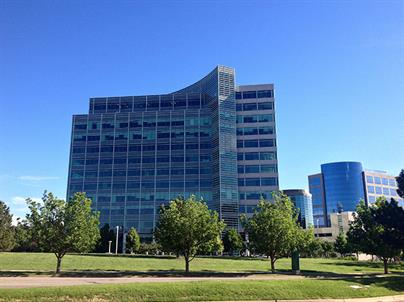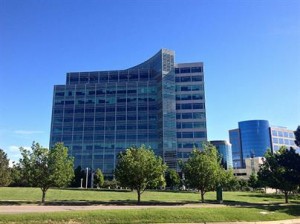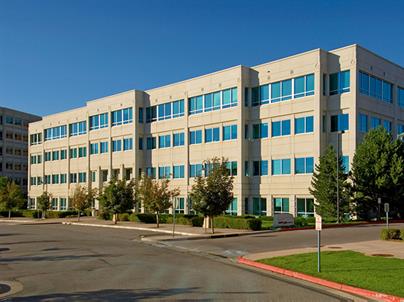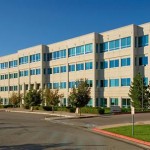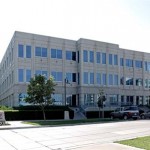Project Description
MEP Engineering was selected by the Colorado State Land Board in conjunction with Real Matters Real Estate to provide mechanical and electrical engineering services for the Dodge Brothers Showroom building, located in Denver, CO. This two-story brick building included 25,000 square feet with a 6,400 square foot basement. Elsy Studios and Waring Associates were the selected architects for this project with Coda Construction as the preferred General Contractor. MEP services were completed in 2017 and construction for the building is ongoing.
This project included the following upgrades: new HVAC (VAV System) with hydronic heat, new electrical distribution, and main switchgear, and new core restrooms. The second floor was built out for Real Matters with Elsy Studios and the first floor, basement, exterior, and the core was built out with Waring Associates.

