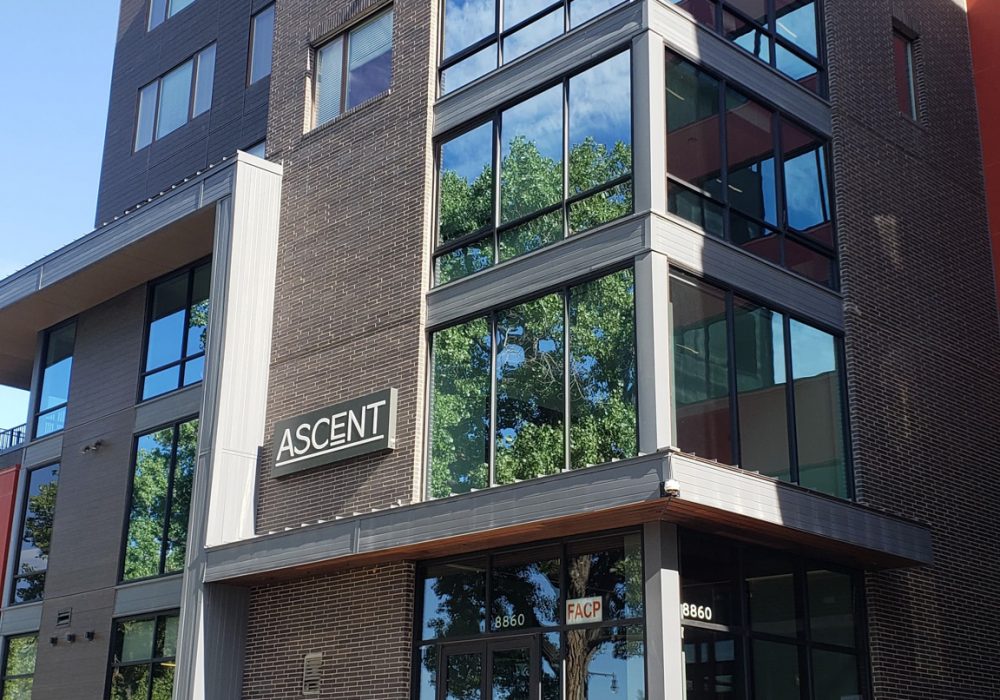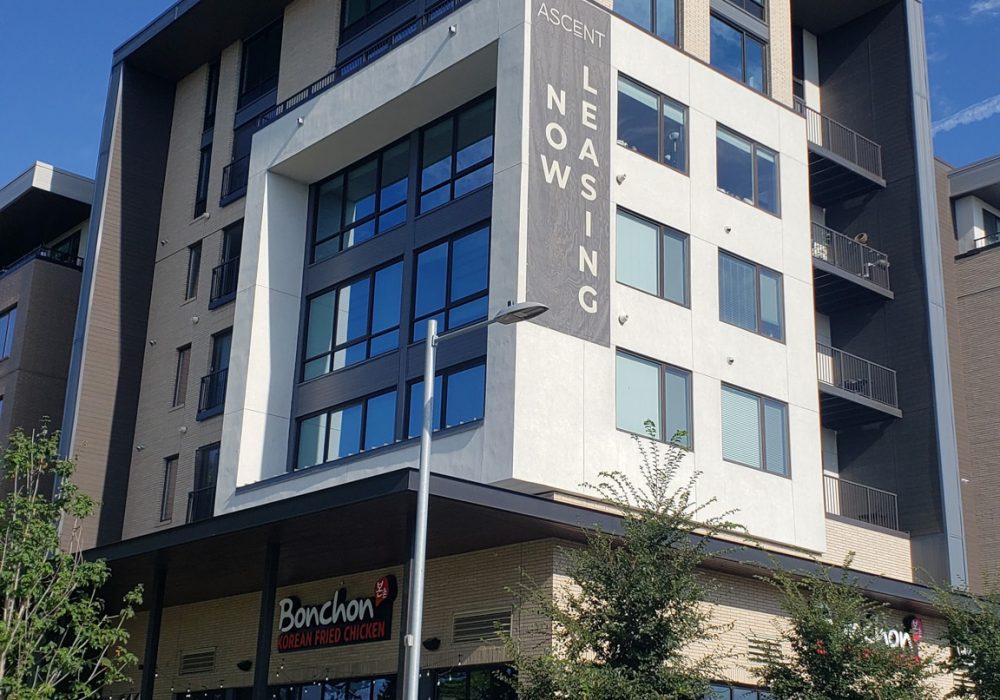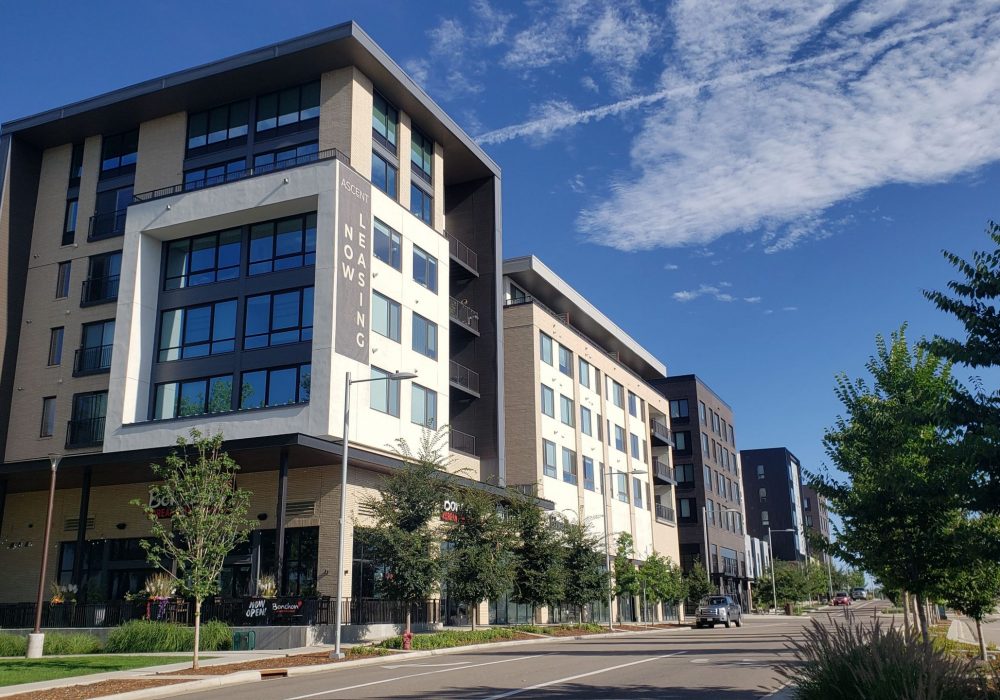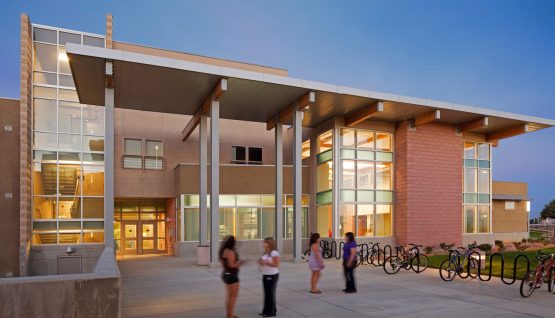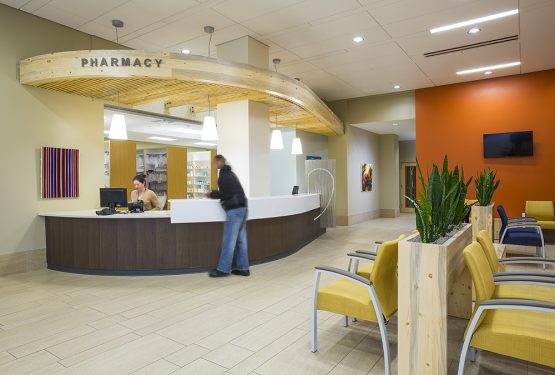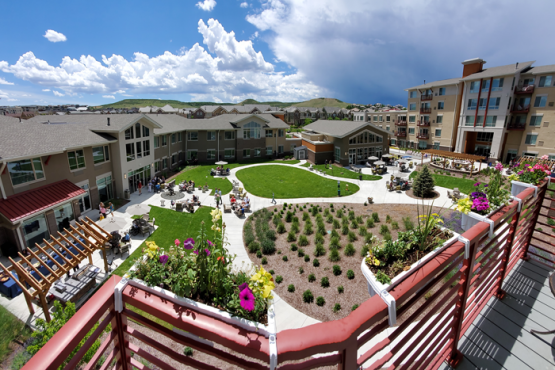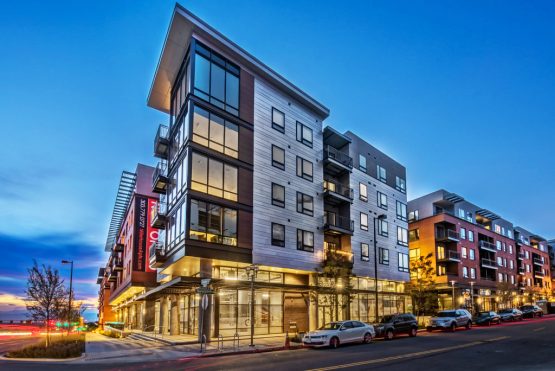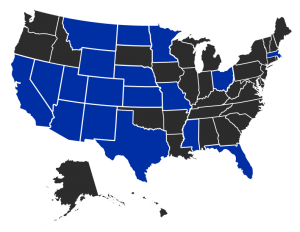Westminster Multifamily Building B1-C1 Ascent
Project Description:
MEP Engineering was selected to provide engineering services for a new mixed-use multifamily development at the Westminster Town Center previously the old Westminster Mall site. The project was a four-story multifamily residential rental apartment building with grade-level retail spaces and a parking podium. This included 255 dwelling units, with some being two-story walk-up townhome-style apartments. Indoor amenities include a leasing office, conference room, fitness, yoga room, bar/lounge, community room/ common area dining, coffee bar open seating areas, and a 2nd story podium level pool, hot tub, and seating areas. The property also included 9 retail spaces, totaling 20,225 sq. ft. Construction was completed in 2019. The project also had a similar second phase the Westminster B3 Aspire Apartment Mixed-Use building.
Project Description:
MEP Engineering was selected to provide engineering services for a new mixed-use multifamily development at the Westminster Town Center previously the old Westminster Mall site. The project was a four-story multifamily residential rental apartment building with grade-level retail spaces and a parking podium. This included 255 dwelling units, with some being two-story walk-up townhome-style apartments. Indoor amenities include a leasing office, conference room, fitness, yoga room, bar/lounge, community room/ common area dining, coffee bar open seating areas, and a 2nd story podium level pool, hot tub, and seating areas. The property also included 9 retail spaces, totaling 20,225 sq. ft. Construction was completed in 2019. The project also had a similar second phase the Westminster B3 Aspire Apartment Mixed-Use building.

